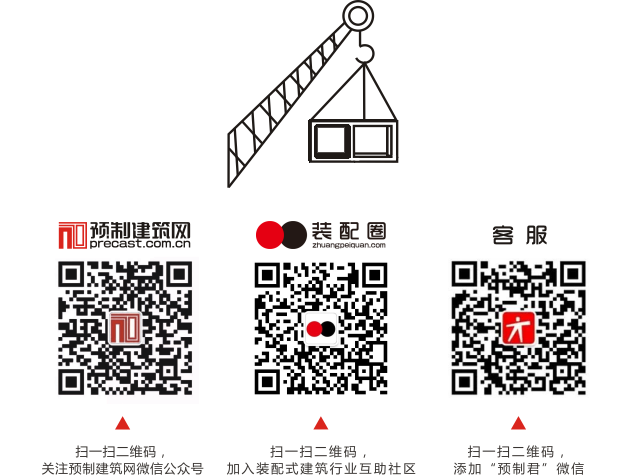来源:搜建筑
该项目为MVRDV设计的的混合用途综合体,旨在重新开发德国基尔的一个后工业用地,项目具有令人印象深刻的结构,包括酒店、办公室、住宅、商业空间和活动空间。
MVRDV have released details of their proposed mixed-use complex, designed to redevelop a post-industrial site in Kiel, Germany. dubbed koolkiel, the proposal will redevelop a post-industrial site with an impressive structure hosting a hotel, offices, residences, commercial space, and an event space.
65,000平方米的混合综合体将通过使用一个灵活的设计系统(而不是一个固定不变的计划),从而使该项目能够随着社区的发展,很容易适应社区的需求和愿望。
The 65,000-square-meter proposal will adopt a flexible design system as opposed to a fixed, unchangeable plan, thus allowing the scheme to adapt to future demands as the design development progresses.
被称为“KoolKiel”的综合体项目将占用一座现有的大型单层建筑,以前用于储存船舶链,近年来因其与德国着名的维尔纳漫画的联系而闻名,这些漫画从20世纪80年代初开始在该建筑中印刷。这座建筑被称为W8 medienzentrum,是各种从事媒体和创意产业的公司的所在地。这使得该地区具有独特而富有魅力的特征,这极大地影响了MVRDV的后续设计,MVRDV的设计保留了现有的结构以及活泼、有趣的外部空间。
Labeled the “KoolKiel,” MVRDV’s scheme will occupy an existing large, single-story building previously used to store chains of ships, the site has become notable in recent times for its connection to germany’s famous werner comics, which were printed in the building from the early 1980s. this building is now known as W8 medienzentrum and is home to a variety of companies working mostly in media and the creative industries. this has given the area a unique and charismatic identity, which strongly influenced MVRDV’s subsequent design. The site’s current use as a hub for media and creative industries, and its resulting charismatic identity, has strongly influenced the MVRDV scheme, with the retention of the existing structure and lively, playful exterior spaces.
该项目重点强调“活泼的外部空间”,建筑之间的庭院充满了各种街道设施,还有一个围绕着三个立方体的住宅区的屋顶停车场。最引人注目的元素是该方案的外墙板,由纤维增强混凝土制成,其灵感来自当地创意,用于展示各种图标,通过室内照明被点亮。
The scheme places a heavy emphasis on “lively exterior spaces” with a courtyard between the buildings filled with a variety of street furniture, and a rooftop parking winding around the three cubic housing blocks. The scheme’s facade panels, made from fiber-reinforced concrete, have been designed to display a variety of icons inspired by local creative output, activated by interior lighting.
新建筑有一个锯齿形底座,包括办公室和商业,顶部是几个立方体块的住房,还有一个小型的办公室空间。在该场地的最后,一座250间客房的酒店大楼通过公共活动空间与前面提到的基座相边,该公共活动空间将用于举办社区组织的展览和活动。
next to the preexisting building, the dutch practice has proposed a new building with a zigzagging plinth containing offices and shops, topped by several cubic blocks of housing, and a small tower of offices spaces. at the end of the site, a 250-room hotel tower connects to the before mentioned plinth through a public event space which will be used to host exhibitions and events organized by the community.
通过将设计视为一个灵活的系统,而不是一个固定的概念,该项目为社区的投入提供了许多机会。项目的立体布局意味着它的最终建筑可能会落在一系列选项中的任何地方,“从一系列保守的盒子到古怪而富有魅力的悬臂和图像系列”,酒店大楼的最终尺寸和悬臂数量是仍然可以改变,现有建筑中的象形图的范围、公寓的大小、数量和布局也是如此。
By considering the design as a flexible system, rather than a fixed concept, the scheme allows many opportunities for community input. The cubic arrangement of the scheme means its final construction may fall anywhere along a range of options, "from a conservative series of boxes to a wacky yet charismatic collection of cantilevers and iconography.” The final size and number of cantilevers on the hotel tower are still open for change, as is the extent of pictographic panels, and size, number, and layout of apartments in the existing building.
项目名称:KoolKiel
地点:德国 基尔
建筑师:MVRDV
图像:© MVRDV
规模和项目:约65000平方米(酒店、办公、活动、餐厅、商业、住房、协作办公室)
年份:2018+
